PREDATOR 55
exterior
Gallery View
interior
Gallery View
MAIN DECK
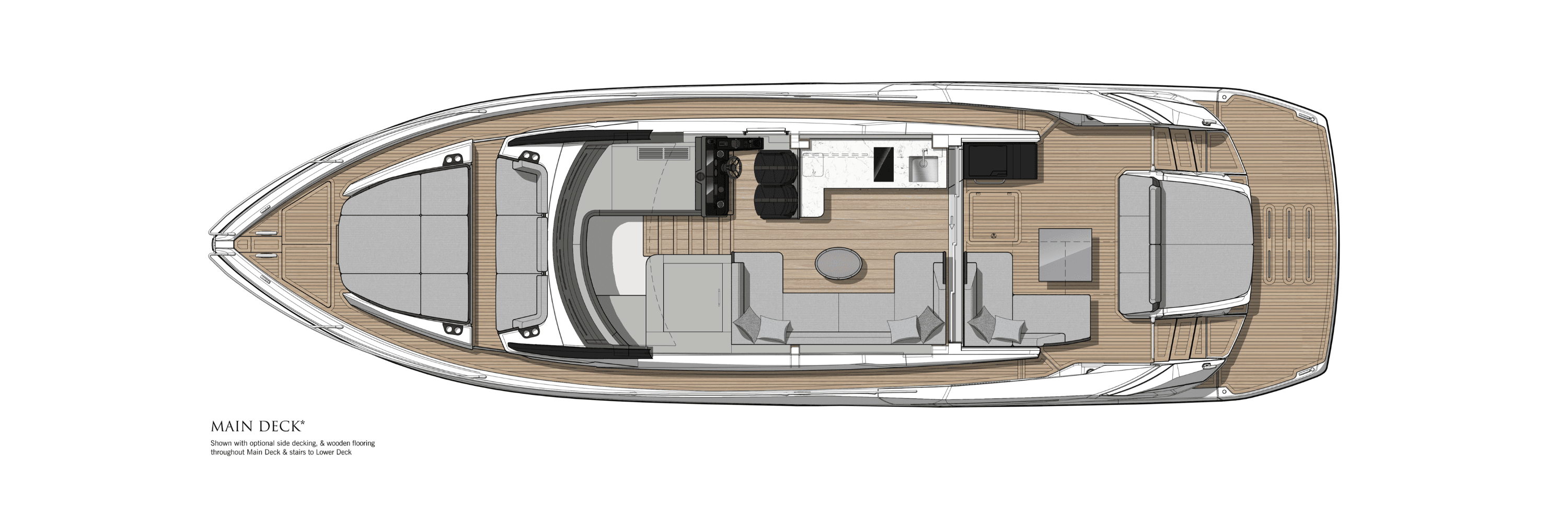
MAIN DECK OPTION
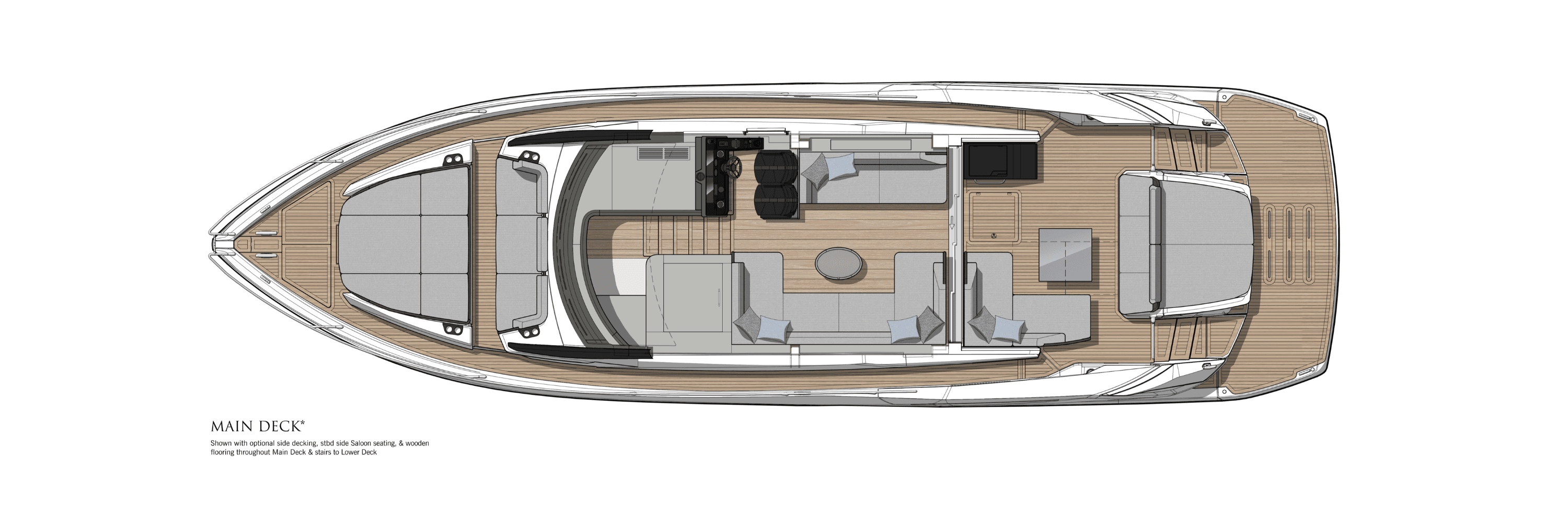
PROFILE
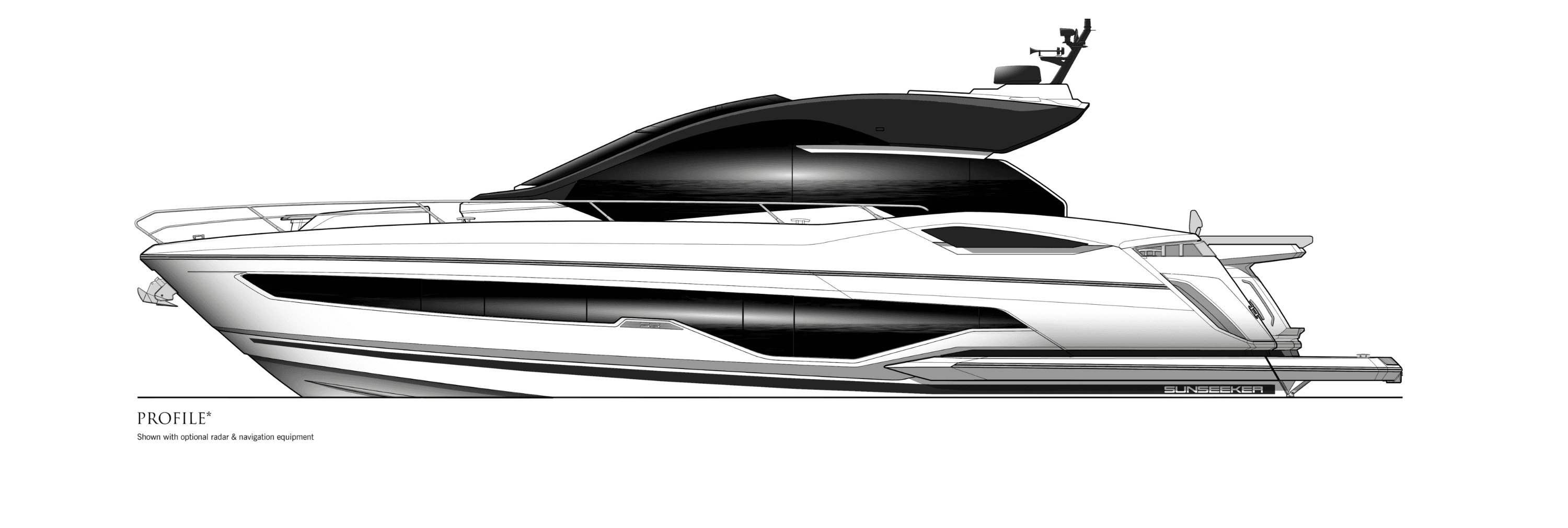
EXTERIOR
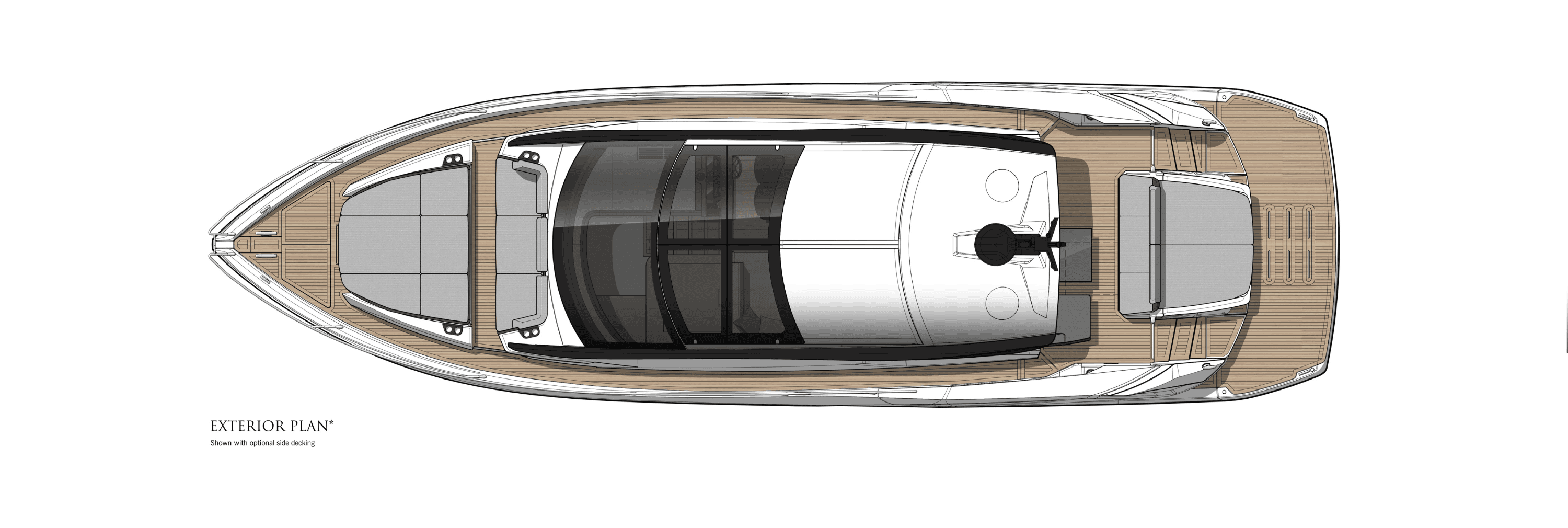
MAIN DECK

MAIN DECK OPTION

PROFILE

EXTERIOR

MAIN DECK

MAIN DECK OPTION

LOWER DECK THREE CABIN OPTION
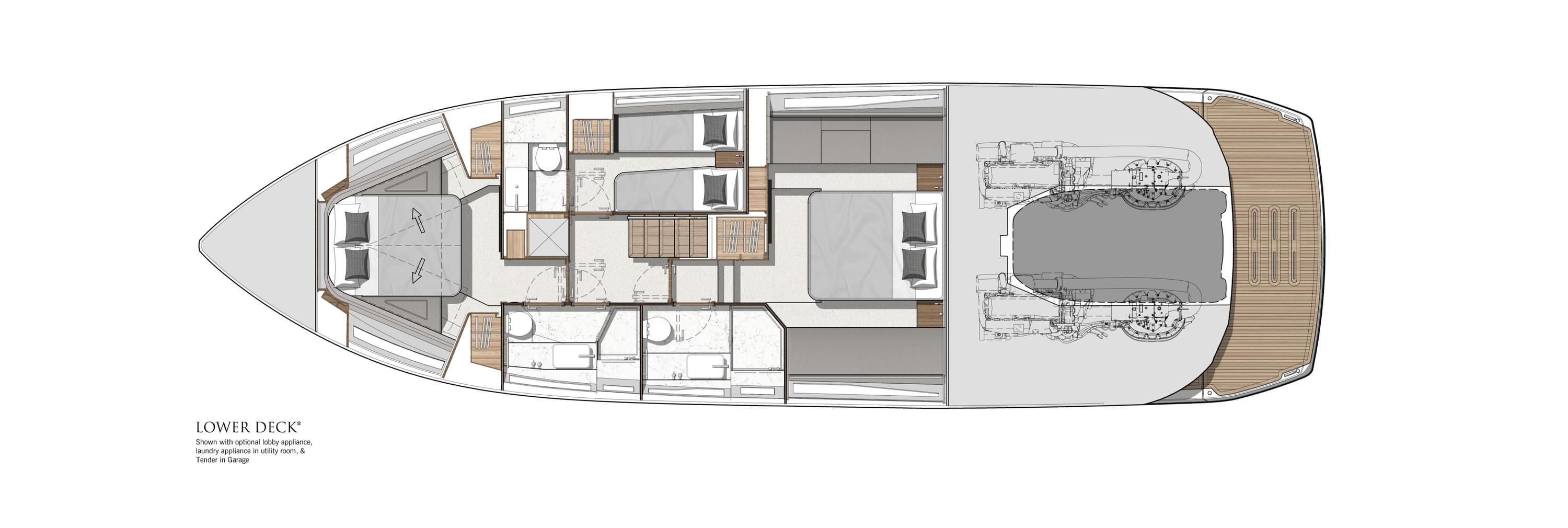
LOWER DECK OPTION
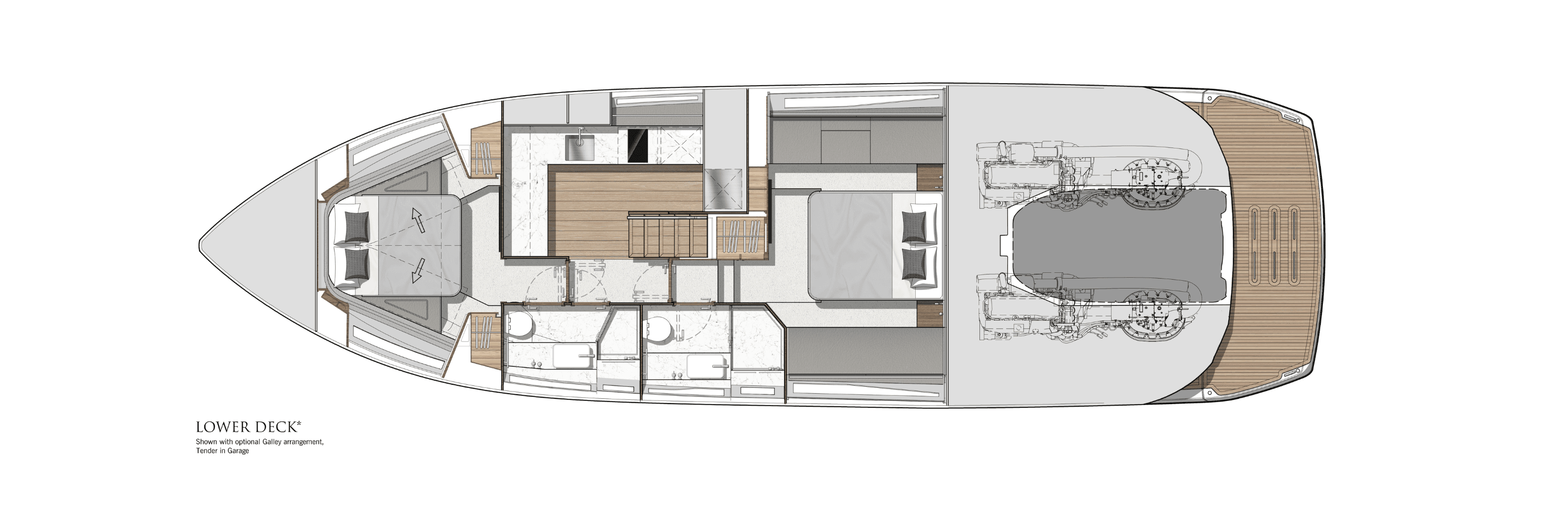
LOWER DECK
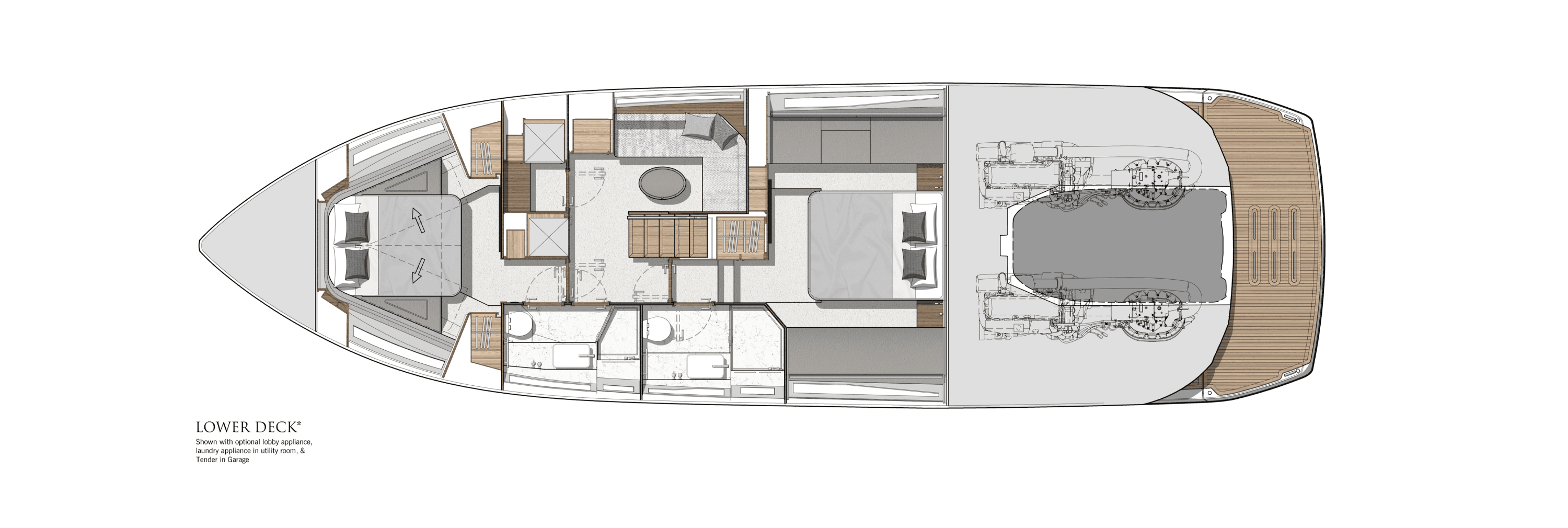
LOWER DECK THREE CABIN OPTION

LOWER DECK OPTION

LOWER DECK

LOWER DECK THREE CABIN OPTION

LOWER DECK OPTION

Principal Characteristics & Technical Specifications
| LENGTH OVERALL | 17.14M | 56’ 3” |
| BEAM | 4.93 M | 16' 2" |
| DRAFT | 1.48 M | 4' 10" |
| DISPLACEMENT | 28,700 KG | 63, 273 LB |
| FRESH WATER CAPACITY | 430 L | 114 US GAL. |
| BLACK WATER CAPACITY | 150 L | 39 US GAL. |
| FUEL CAPACITY | 1,800 L | 476 US GAL. |
| CABINS | 2 (3 OPTIONAL) |
| EN-SUITES/DAY HEAD | 2 |
| ENGINE | Twin Volvo Penta IPS 950 (2 x 725PS) |
| PERFORMANCE | UP TO 36 KNOTS |
| PROPULSION | PODS |
PREDATOR 55
The Sunseeker Predator 55 is a striking member of Sunseeker’s iconic Predator range. Powered by twin Volvo Penta IPS-950 engines, this 55-foot yacht delivers impressive performance with top speeds reaching up to 36 knots.
A defining feature of the Predator 55 is its retractable glass and carbon fibre sunroof. Measuring 2.5m x 3m, the electrically operated sunroof glides aft at the touch of a button via the helm console, opening the space to the sky above. This, combined with expansive glazing and a sweeping, double-curved single-piece windshield, creates a light-filled interior and a commanding exterior aesthetic.
The aft cockpit seating can be repositioned to meet the fixed seating and table amidships with ample space for six and complete with an electrical sun canopy. The large sun pad over the garage features adjustable headrest bolsters and a view aft that guests will never tire of. Style and functionality work cohesively to define a yacht built for enjoyment. The angular aft fairleads form part of a stylish new rear design, integrated seamlessly into the hull with scalloped stainless steel engine vents sitting vertically outboard. With the addition of low-level LED deck lighting and a new fixed signature transom traverse, connecting port to starboard even with the bathing platform lowered, the aft profile is exquisitely proportioned without compromising functionality.
A single-level main deck comprises a generous saloon and L-shaped galley .The galley side units connect with the linear cockpit wet bar so that with the patio door opened to port, there is an uninterrupted connection between inside and outside. Sight lines courtesy of the expansive glazing remain uninterrupted, connecting all on board with the horizon. Twin bolstered seats complement Sunseeker’s exciting new-generation helm station. In a standard arrangement, the lower deck makes full use of the available space, with two cabins, lower saloon to starboard and a storage room or optional utility room.
The luxurious full-beam owner's cabin offers generous private quarters. Upon entry to the lobby is a full-height wardrobe to starboard and an extensive en suite to port. The large double bed sits centrally with sofa seating, a sideboard and a second wardrobe outboard whilst a dedicated vanity unit and TV are positioned centrally.An equally spacious forward cabin benefits from an en suite and plenty of storage. With an emphasis on interior volume for long-distance cruising, both cabins benefit from increased headroom, elevating the feel of spaciousness.
The interior layout can be modified to suit an owner’s exact requirements. The main deck galley can be moved to the lower deck and replaced with a sofa and rise-and-fall TV. With this option, the lower galley replaces the lower saloon and storage or utility room. This space can also be specified as an optional twin cabin with en suite providing accommodation for up to six guests in comfort.
news & innovation
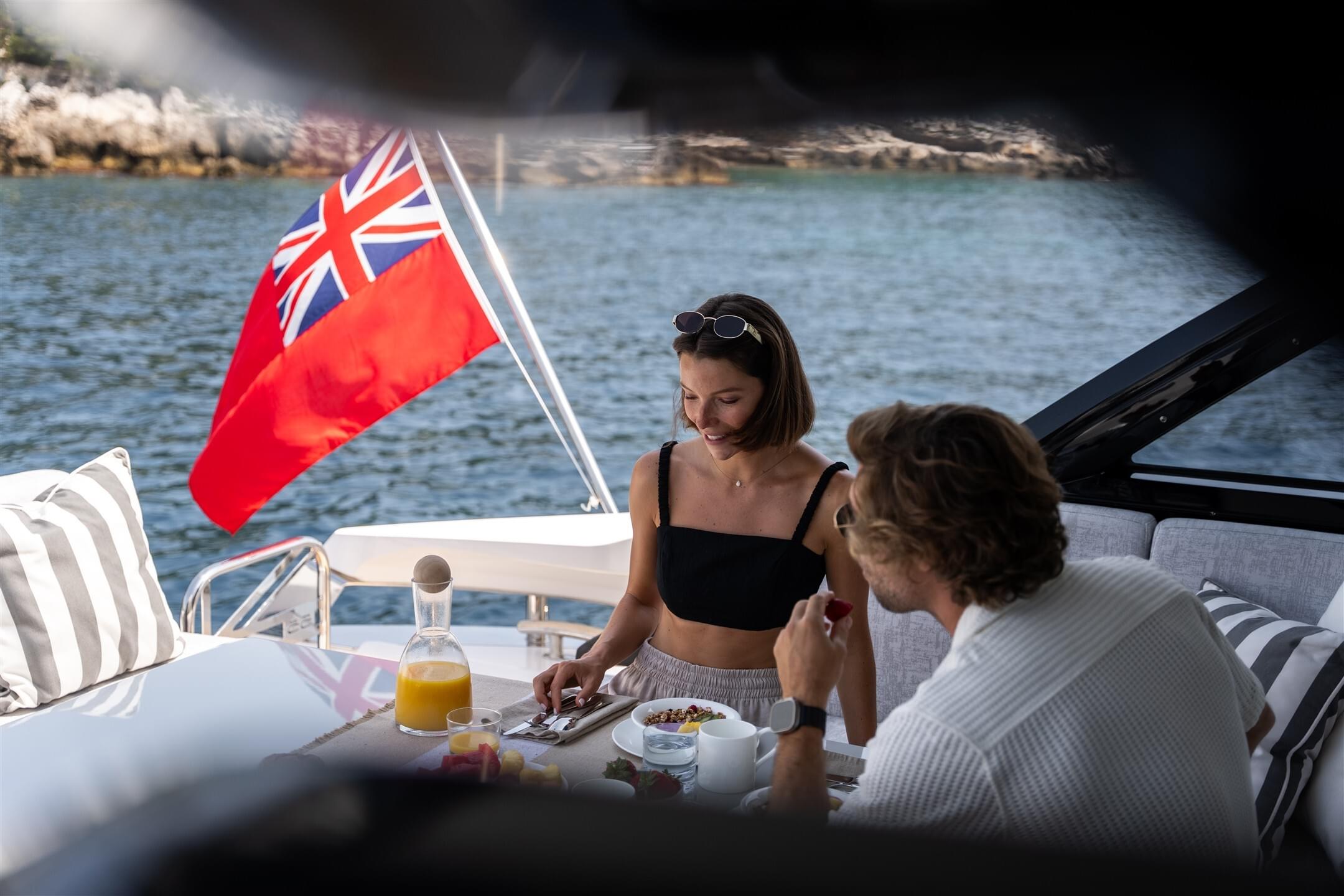
innovation
Events
The highly anticipated US debut of the Predator 55 at Fort Lauderdale International Boat Show
Events
AMBITIOUS. SOPHISTICATED. BEAUTIFUL: THE SUNSEEKER 82 OCEAN ENCLOSED TO DEBUT IN SOUTHAMPTON
FIND YOUR SUNSEEKER DISTRIBUTOR
DEALER LOCATOR
FIND YOUR PREFERRED DISTRIBUTOR
DEALER LOCATOR





